Portfolio
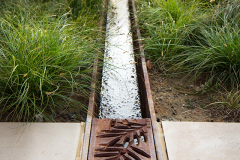
CONRAD HILTON FOUNDATION -
This naturally beautiful site features an extraordinary diversity of attractive native plants. Inspired by this setting, the planting design features plants that grow in the grassland, coastal sage, woodland, chaparral, volcanic breccia, and riparian woodlands found on-site.
The use of native plants also serves the intention to respect and celebrate natural features, including the rock outcrops and a magnificent transplanted Valley Oaktree. The planting of riparian species serves as native wetland habitat and enhances the detention basin function. Using visually compatible native turf, as a lawn for outdoor activities, requires less water, fertilizers, and mowing. The use of native plants also recalls the native landscape with plantings of spike moss and placement of breccia on the greenroofs.
Over time, and as the landscape matures, the building will appear to have been sensitively inserted into the natural landscape that occurs at the base of the Santa Monica Mountains. While this native landscape is expected to use far less than half the water of an exotic landscape, the real success will be measured by the wildlife that re-populates the site.
This naturally beautiful site features an extraordinary diversity of attractive native plants. Inspired by this setting, the planting design features plants that grow in the grassland, coastal sage, woodland, chaparral, volcanic breccia, and riparian woodlands found on-site.
The use of native plants also serves the intention to respect and celebrate natural features, including the rock outcrops and a magnificent transplanted Valley Oaktree. The planting of riparian species serves as native wetland habitat and enhances the detention basin function. Using visually compatible native turf, as a lawn for outdoor activities, requires less water, fertilizers, and mowing. The use of native plants also recalls the native landscape with plantings of spike moss and placement of breccia on the greenroofs.
Over time, and as the landscape matures, the building will appear to have been sensitively inserted into the natural landscape that occurs at the base of the Santa Monica Mountains. While this native landscape is expected to use far less than half the water of an exotic landscape, the real success will be measured by the wildlife that re-populates the site.
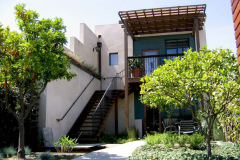
VAN ATTA DESIGN STUDIO -
Our goal was to take this intensely urban setting and convert it into a place that encourages creativity and displays our commitment to aesthetics and the environment. We began by thinking of the building and site as a watershed. A rooftop garden features a river of recycled glass leading to a downspout that feeds a small pond.
A small courtyard garden incorporates the pond, a lunchtime seating area, edible plantings, and even a handicapped parking space planted in chamomile. The overall regenerative approach not only benefits the environment beyond our building but also makes for a better, more beautiful place to spend the life we live at work.
Our goal was to take this intensely urban setting and convert it into a place that encourages creativity and displays our commitment to aesthetics and the environment. We began by thinking of the building and site as a watershed. A rooftop garden features a river of recycled glass leading to a downspout that feeds a small pond.
A small courtyard garden incorporates the pond, a lunchtime seating area, edible plantings, and even a handicapped parking space planted in chamomile. The overall regenerative approach not only benefits the environment beyond our building but also makes for a better, more beautiful place to spend the life we live at work.
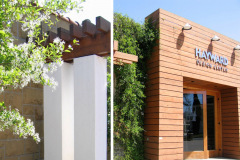
HAYWARD DESIGN CENTER -
An ordinary parking lot and warehouse building were ‘recycled’ into a beautiful melding of elegant native plantings and ecologically intelligent design for Hayward’s.
A hint of the unique nature of this commercial building is suggested by a runnel that irrigates the native plantings with stored rainwater. Customers likely are not aware of all the undercurrents of sustainability. Stormwater runoff, traditionally a pollution source, is redirected into on-site bioswales, and rainwater from the roof is stored in a rooftop cistern, where it is available for landscape irrigation.
The entire west elevation of the parking lot is a “green screen” wall of vines, which insulates and helps reduce solar heat gain. Plus, permeable stone paving minimizes stormwater runoff as well. This intelligent design fuses aesthetic beauty and environmental sensitivity to celebrate the abundance of water.
An ordinary parking lot and warehouse building were ‘recycled’ into a beautiful melding of elegant native plantings and ecologically intelligent design for Hayward’s.
A hint of the unique nature of this commercial building is suggested by a runnel that irrigates the native plantings with stored rainwater. Customers likely are not aware of all the undercurrents of sustainability. Stormwater runoff, traditionally a pollution source, is redirected into on-site bioswales, and rainwater from the roof is stored in a rooftop cistern, where it is available for landscape irrigation.
The entire west elevation of the parking lot is a “green screen” wall of vines, which insulates and helps reduce solar heat gain. Plus, permeable stone paving minimizes stormwater runoff as well. This intelligent design fuses aesthetic beauty and environmental sensitivity to celebrate the abundance of water.
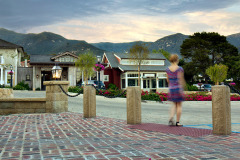
SAN YSIDRO VILLAGE -
How many shopping centers have a parking lot as beautiful as San Ysidro Village?
We designed a sustainable parking area using conscientious materials and rainwater treatment systems such as permeable pavers and bioswales for stormwater runoff. We used repurposed bricks salvaged from the Midwest and planted a colorful, scented landscape that blooms year-round, full of pungent flowers, natal plum, citrus trees, and bougainvillea. Defining details of the project include Santa Barbara sandstone curbs and walls, heirloom gas lamps for ambient lighting, and flower medallions that line parking spots and never need to be repainted. In addition, we preserved existing oak trees that adorned the property and maintained a rustic atmosphere by using California native plants.
We believe the customer experience begins as soon as one enter's the parking lot.
How many shopping centers have a parking lot as beautiful as San Ysidro Village?
We designed a sustainable parking area using conscientious materials and rainwater treatment systems such as permeable pavers and bioswales for stormwater runoff. We used repurposed bricks salvaged from the Midwest and planted a colorful, scented landscape that blooms year-round, full of pungent flowers, natal plum, citrus trees, and bougainvillea. Defining details of the project include Santa Barbara sandstone curbs and walls, heirloom gas lamps for ambient lighting, and flower medallions that line parking spots and never need to be repainted. In addition, we preserved existing oak trees that adorned the property and maintained a rustic atmosphere by using California native plants.
We believe the customer experience begins as soon as one enter's the parking lot.
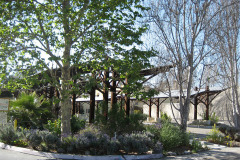
PATAGONIA -
Imagine a parking lot that’s inviting enough for a picnic. What had been a sea of asphalt was developed into an inviting space for Patagonia’s employees that also happens to function as a parking lot.
Every square inch is utilized. Arbors are outfitted with photovoltaic panels, covered with vines, and planted below with California native plants that bloom throughout the year. Special gardens were added that attract butterflies. Composting bins cycle nutrients. And those picnic tables set amid the cars and shaded by the arbors?
It’s wonderful to see that people really do eat lunch there and enjoy the landscape. The parking lot is the first thing visitors to Patagonia see as well, and its innovative plan is right in line with the vision of this forward-thinking company.
Imagine a parking lot that’s inviting enough for a picnic. What had been a sea of asphalt was developed into an inviting space for Patagonia’s employees that also happens to function as a parking lot.
Every square inch is utilized. Arbors are outfitted with photovoltaic panels, covered with vines, and planted below with California native plants that bloom throughout the year. Special gardens were added that attract butterflies. Composting bins cycle nutrients. And those picnic tables set amid the cars and shaded by the arbors?
It’s wonderful to see that people really do eat lunch there and enjoy the landscape. The parking lot is the first thing visitors to Patagonia see as well, and its innovative plan is right in line with the vision of this forward-thinking company.
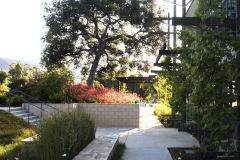
CASA NUEVA -
This model office building on a campus for 1,800 employees exemplifies poetic space, innovative design, and green building practices.
A 330-foot trellis of simple, memorable, and dramatic shade fabric and flowering Wisteria presents a green identity and shields the south and west sides of the building from seasonal heat gain. Tactile and sustainable materials, energy efficiency, and amenities such as outdoor workstations, functional artwork, and native landscape, culminate in a beautiful courtyard providing spaces to work, collaborate, and recreate.
A dramatic preserved Oak defines the courtyard surrounded with other regionally native plant materials adapted to local rainfall, creating habitat for birds and other small animals. An ornamental bioswale runs through the courtyard plantings, treating and filtering stormwater runoff before feeding into an artist-designed cistern. A detention basin with an underground gravel box is located under the parking lot, and permeable paving reduces peak stormwater flow.
This was the recipient of a National Honor Award by the American Society of Landscape Architects (ASLA) in 2011.
This model office building on a campus for 1,800 employees exemplifies poetic space, innovative design, and green building practices.
A 330-foot trellis of simple, memorable, and dramatic shade fabric and flowering Wisteria presents a green identity and shields the south and west sides of the building from seasonal heat gain. Tactile and sustainable materials, energy efficiency, and amenities such as outdoor workstations, functional artwork, and native landscape, culminate in a beautiful courtyard providing spaces to work, collaborate, and recreate.
A dramatic preserved Oak defines the courtyard surrounded with other regionally native plant materials adapted to local rainfall, creating habitat for birds and other small animals. An ornamental bioswale runs through the courtyard plantings, treating and filtering stormwater runoff before feeding into an artist-designed cistern. A detention basin with an underground gravel box is located under the parking lot, and permeable paving reduces peak stormwater flow.
This was the recipient of a National Honor Award by the American Society of Landscape Architects (ASLA) in 2011.
