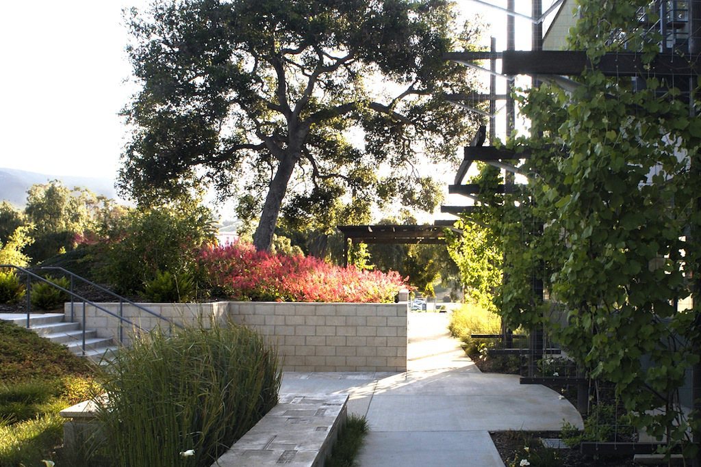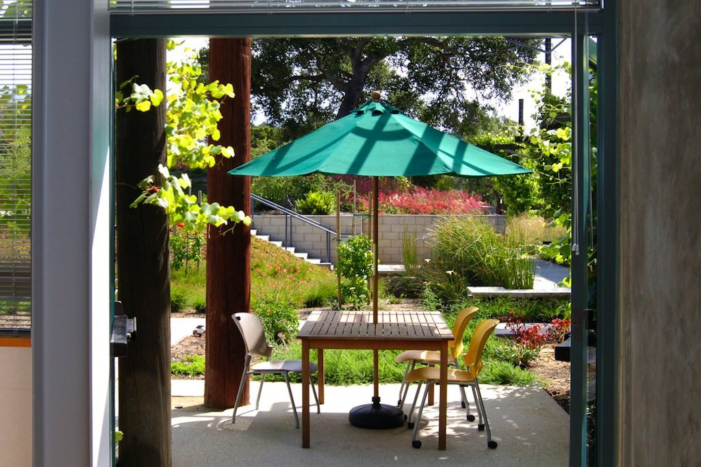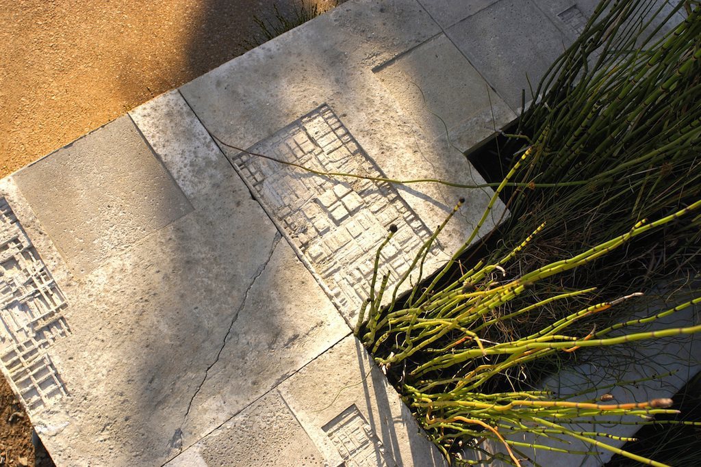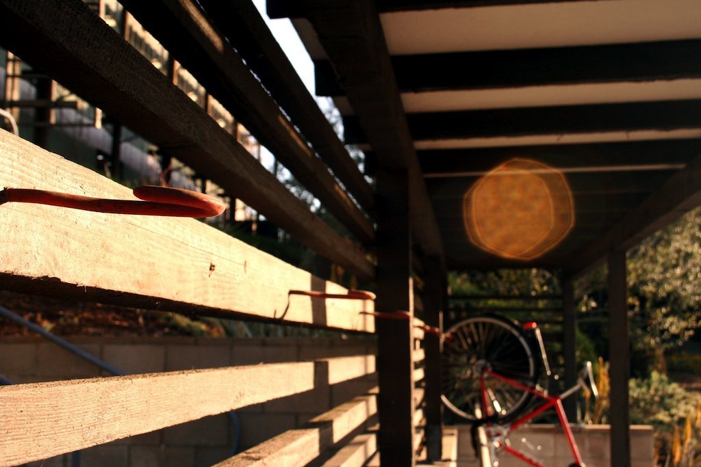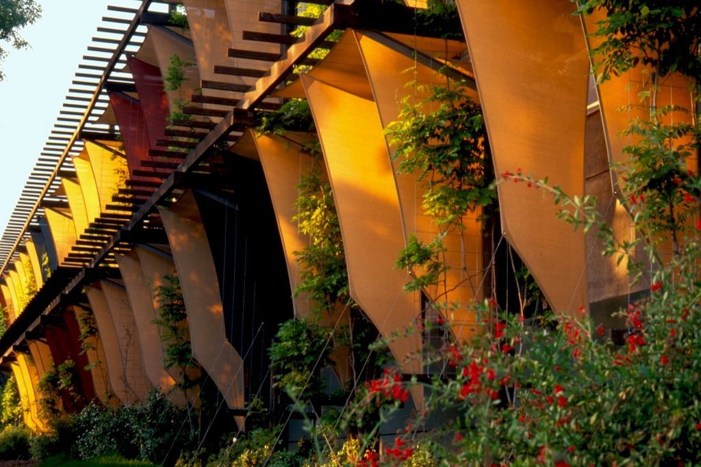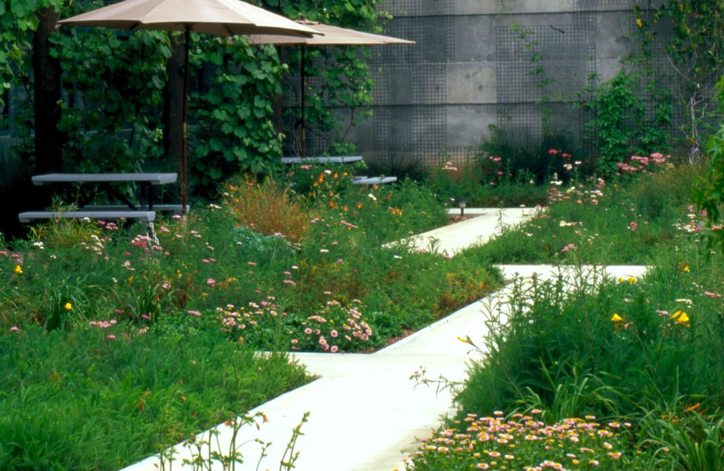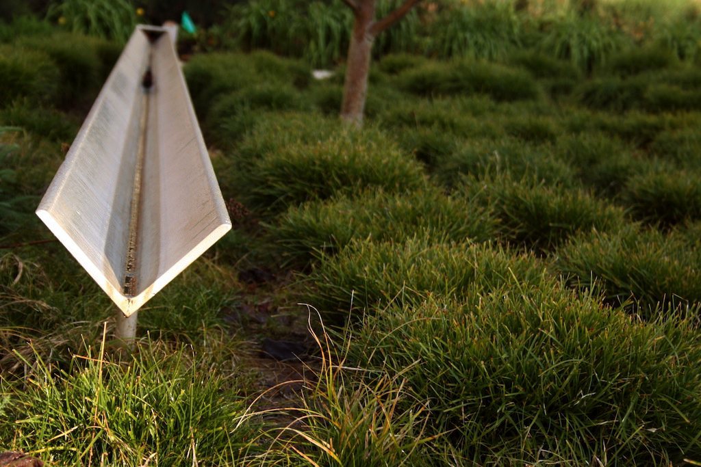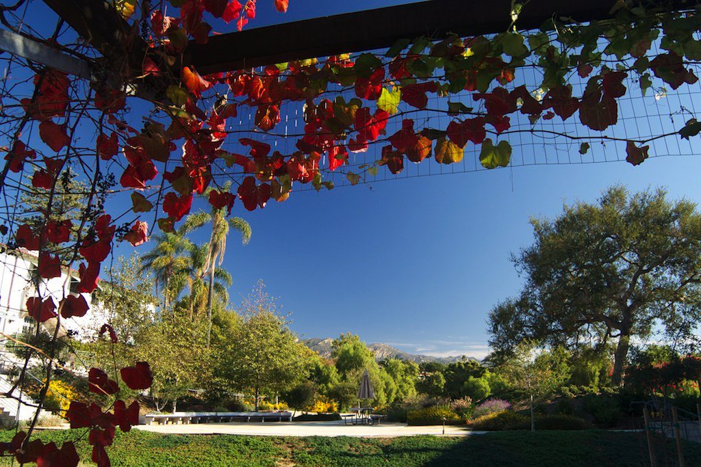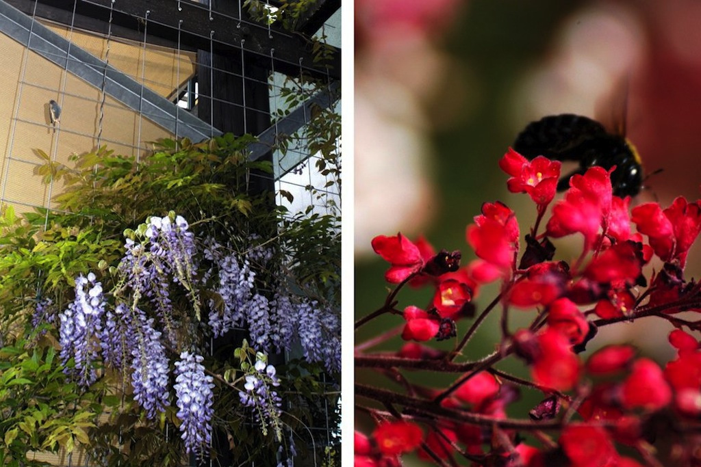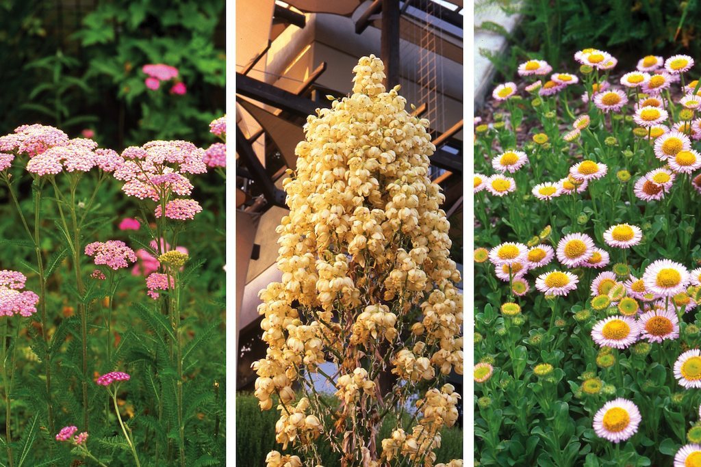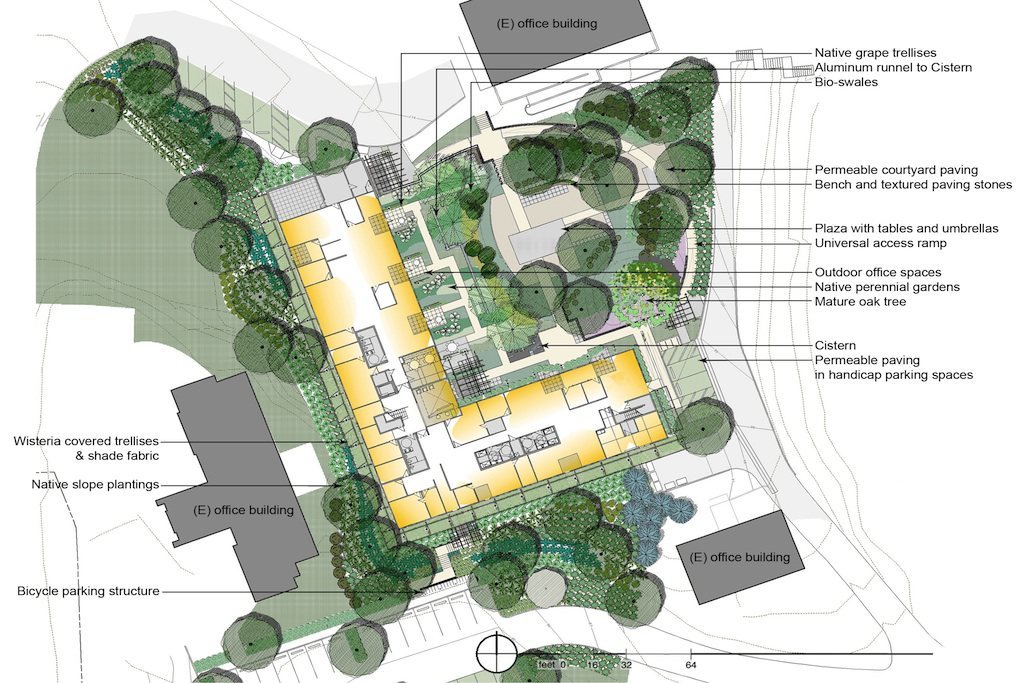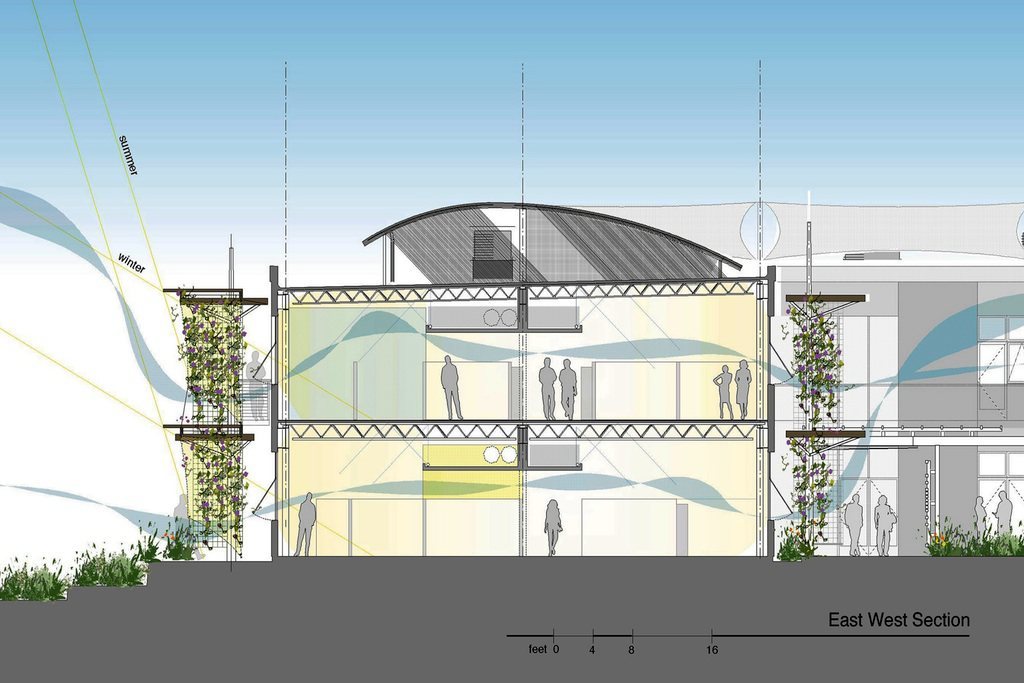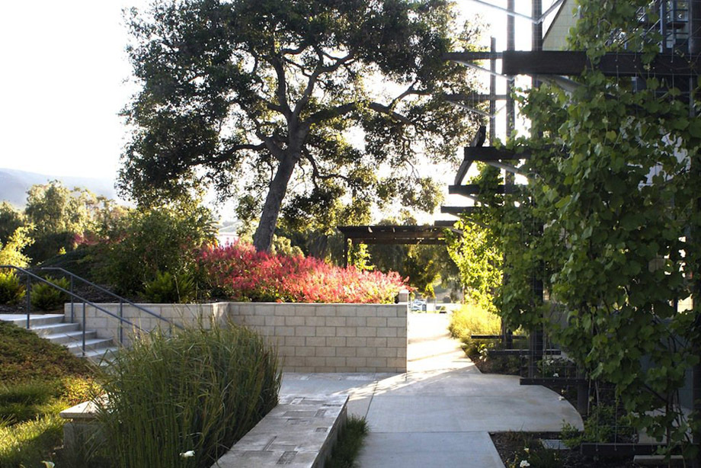Portfolio
CASA NUEVA -
This model office building on a campus for 1,800 employees exemplifies poetic space, innovative design, and green building practices.
A 330-foot trellis of simple, memorable, and dramatic shade fabric and flowering Wisteria presents a green identity and shields the south and west sides of the building from seasonal heat gain. Tactile and sustainable materials, energy efficiency, and amenities such as outdoor workstations, functional artwork, and native landscape, culminate in a beautiful courtyard providing spaces to work, collaborate, and recreate.
A dramatic preserved Oak defines the courtyard surrounded with other regionally native plant materials adapted to local rainfall, creating habitat for birds and other small animals. An ornamental bioswale runs through the courtyard plantings, treating and filtering stormwater runoff before feeding into an artist-designed cistern. A detention basin with an underground gravel box is located under the parking lot, and permeable paving reduces peak stormwater flow.
This was the recipient of a National Honor Award by the American Society of Landscape Architects (ASLA) in 2011.

